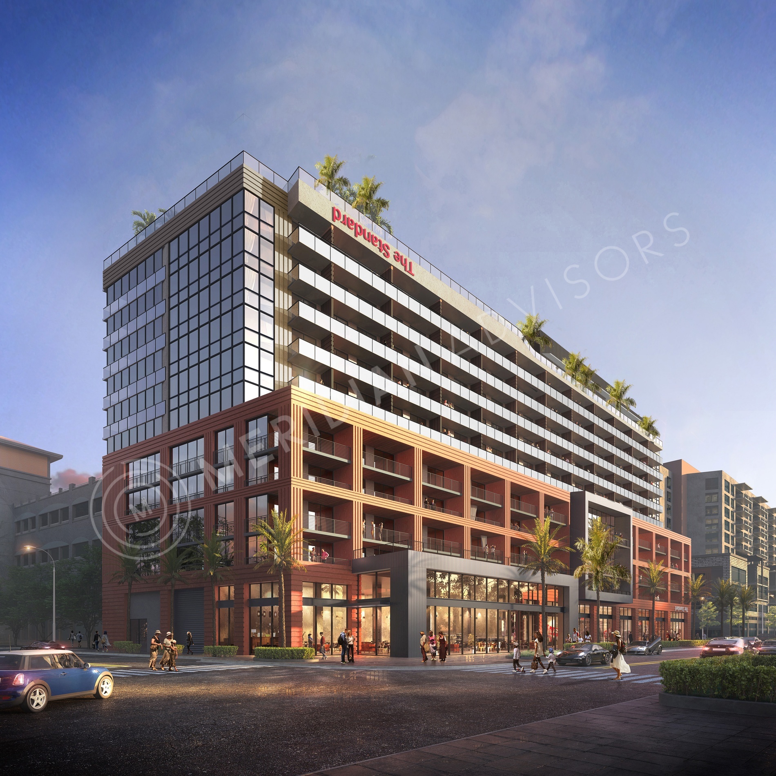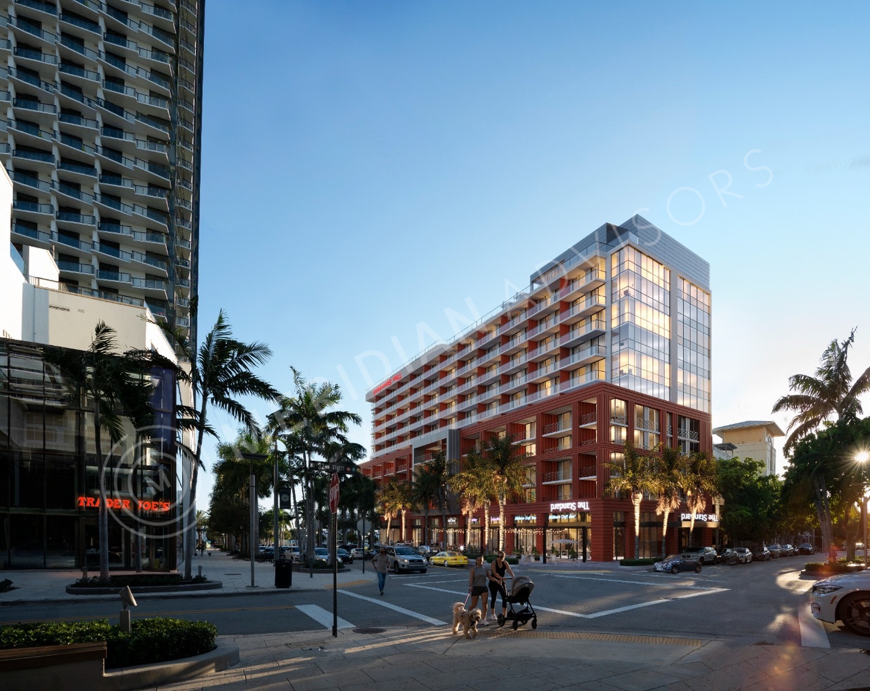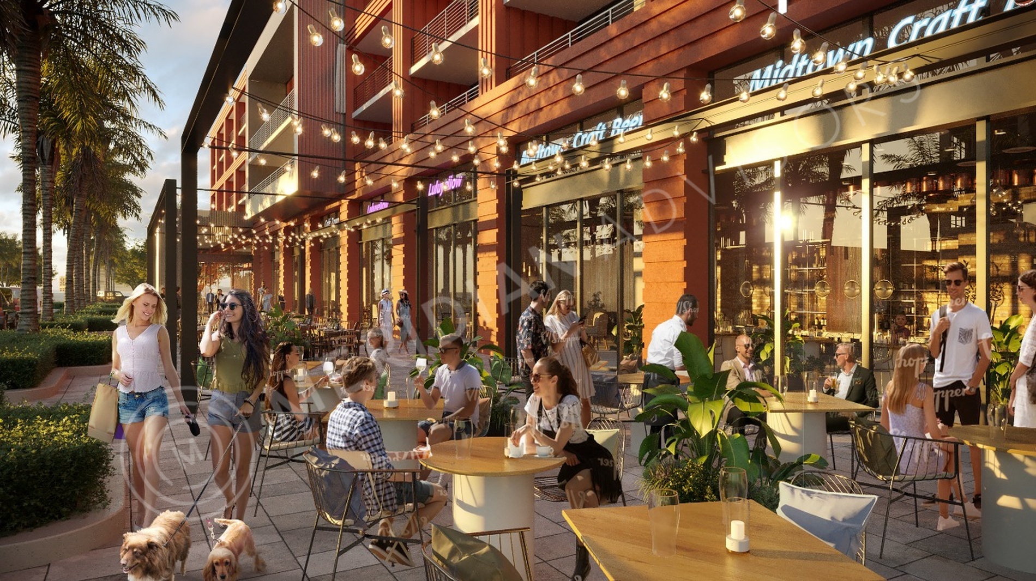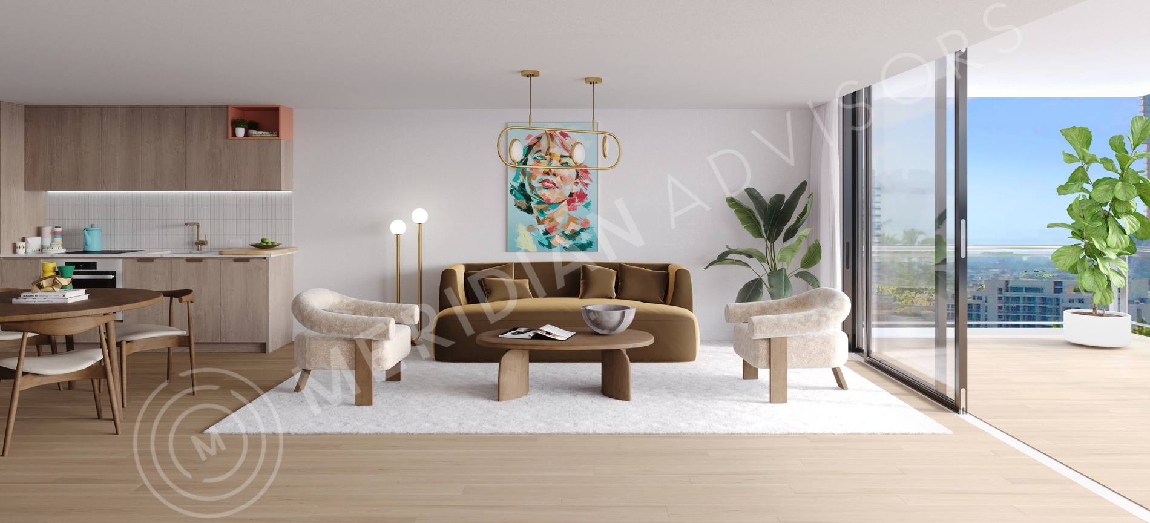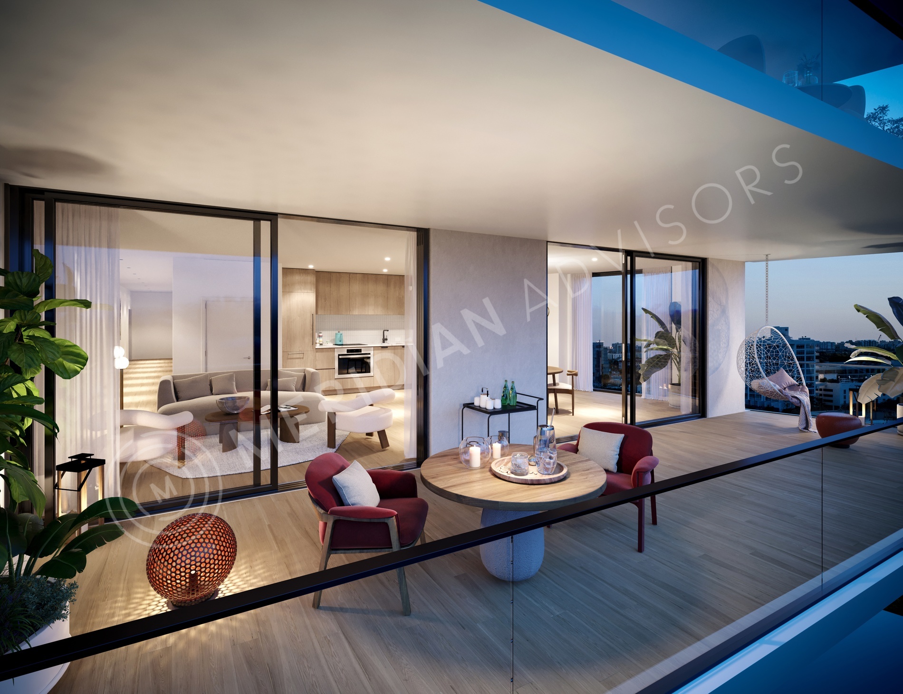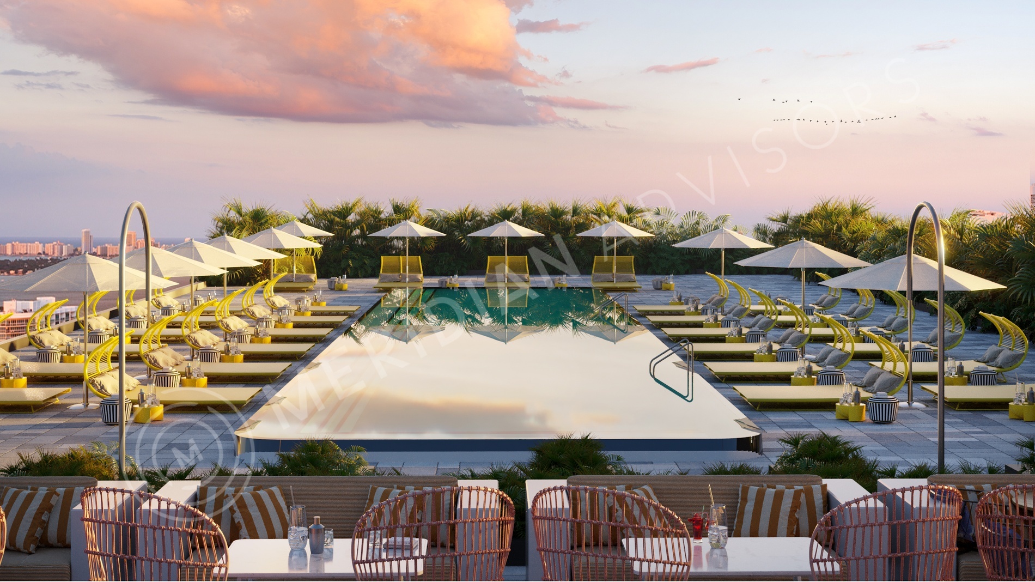- Facts
- Photos
- Listings
- Plans
- About
- Amenities
- More Info
-
- 1 Hotel & Homes South Beach
- 1500 Ocean Drive
- 2200 Brickell [2026]
- 321 Ocean
- 57 Ocean
- 72 Carlyle
- 72 Park Miami Beach [2025]
- 7200 Collins
- Alana Bay Harbor
- Aman Residences [2027]
- Apogee South Beach
- Aria Reserve [2025]
- Arte Surfside
- Aston Martin Residences
- Aurora
- Baccarat Residences [2027]
- Beach House 8
- Bentley Residences [2026]
- Capri South Beach
- Caribbean
- Casa Bella Residences [2025]
- Casa Cipriani Miami
- Cipriani Residences [2026]
- Continuum South Beach - South Tower
- Continuum South Beach
North Tower - Cove Miami [2026]
- Diesel Wynwood [2025]
- E11EVEN Hotel & Residences [2025]
- E11EVEN Residences Beyond [2025]
- EDITION Residences Miami Edgewater [2026]
- Eighty Seven Park
- Elysee
- Faena House
Miami Beach - Fendi Chateau Residences
- Five Park
- Four Seasons Private Residences Coconut Grove
- Gale Miami Hotel & Residences
- Glass Miami Beach
- ICON South Beach
- Il Villaggio
- Indian Creek Residences & Yacht Club [2026]
- Jean-Georges Miami Tropic Residences [2028]
- Koya Bay
- La Baia North [2027]
- La Baia South
- La Tour
- Legacy Hotel & Residences [2025]
- Lofty Brickell [2025]
- Marea South Beach
- MEi Miami Beach
- Midtown Park Residences by Proper
- Missoni Baia
- Monaco Yacht Club
- Monad Terrace
- Mosaic Miami Beach
- Mr. C Residences Tigertail Tower
- Murano at Portofino
- Murano Grande
- Muse Residences
- Ocean House South Beach
- Ocean House Surfside
- Ocean Park
- Oceana Bal Harbour
- Okan Tower [2026]
- Onda Residences
- One Bal Harbour
- One Ocean
- One Park Tower by Turnberry [2025]
- One Thousand Museum
- Ora by Casa Tua [2028]
- Origin Residences Bay Harbor [2026]
- Palau Sunset Harbour
- Portofino Tower
- Residences by Armani Casa
- Rivage Bal Harbour [2026]
- Rosewood Residences Miami Beach [2027]
- Seaway at The Surf Club
- Setai South Beach
- South Pointe Tower
- St. Regis Bal Harbour Residences
- St. Regis Miami Residences [2025]
- St. Regis Residences Sunny Isles Beach [2026]
- Surf House [2027]
- Tal Aventura [2025]
- The Avenue Coral Gables [2025]
- The Bath Club
- The Delmore [2029]
- The Elser Hotel & Residences Miami
- The Estates at Acqualina
- The Perigon
Miami Beach [2027] - The Residences at 1428 Brickell [2026]
- The Residences at Miami Beach EDITION
- The Ritz-Carlton Residences Miami Beach
- The Ritz-Carlton Residences South Beach [2027]
- The Ritz-Carlton Residences Sunny Isles
- The Shore Club Private Collection [2027]
- The Standard Residences [2025]
- The Surf Club
Four Seasons Private Residences
- The Villages at Coral Gables [2025]
- The Well Bay Harbor [2026]
- Una Residences [2025]
- Vida Residences [2025]
- Villa Miami [2026]
- Villa Valencia
- Vita at Grove Isle [2025]
- W South Beach Residences
- Waldorf Astoria Residences Miami [2026]
- Waverly South Beach
- Yacht Club at Portofino
- Ziggurat
Quick Facts
Bedrooms
Studio-2
Min SQ FT – Max SQ FT
432 – 965
Min Price – Max Price
$469,000 – $1,000,000
Location
City
Featured Photos
Site Plan
Floor Plans
| Units | Residences | Beds/Baths | Sq Ft | [Sq Mt] | Model | Download |
|---|---|---|---|---|---|---|
| 1 | 201 - 501 | 2/2 | 963 | [89] | Residence 01 | |
| 1 | 601 - 1101 | 2/2 | 785 | [73] | Residence 01 | |
| 2 | 202 - 502 | 1/2 +Den | 786 | [73] | Residence 02,04,06,10 | |
| 2 | 602 - 1102 | 1/1 | 598 | [56] | Residence 02,04,06,08,10 | |
| 3 | 203 - 503 | 1/2 +Den | 786 | [73] | Residence 03,05,09,11 | |
| 3 | 603 - 1103 | 1/1 | 598 | [56] | Residence 03,05,07,09,11 | |
| 4 | 204 - 504 | 1/2 +Den | 786 | [73] | Residence 02,04,06,10 | |
| 4 | 604 -1104 | 1/1 | 598 | [56] | Residence 02,04,06,08,10 | |
| 5 | 205 - 5052 | 1/2 +Den | 786 | [73] | Residence 03,05,09,11 | |
| 5 | 605 - 1105 | 1/1 | 598 | [56] | Residence 03,05,07,09,11 | |
| 6 | 206 - 506 | 1/2 +Den | 786 | [73] | Residence 02,04,06,10 | |
| 6 | 606 -1106 | 1/1 | 598 | [56] | Residence 02,04,06,08,10 | |
| 7 | 507 | 1/2 +Den | 965 | [90] | Residence 08 | |
| 7 | 607 - 1107 | 1/1 | 598 | [56] | Residence 03,05,07,09,11 | |
| 8 | 508 | 1/2 +Den | 965 | [90] | Residence 07 | |
| 8 | 608 - 1108 | 1/1 | 598 | [56] | Residence 02,04,06,08,10 | |
| 9 | 209 - 509 | 1/2 +Den | 786 | [73] | Residence 03,05,09,11 | |
| 9 | 609 - 1109 | 1/1 | 598 | [56] | Residence 03,05,07,09,11 | |
| 10 | 210 - 510 | 1/2 +Den | 786 | [73] | Residence 02,04,06,10 | |
| 10 | 610 - 1110 | 1/1 | 598 | [56] | Residence 02,04,06,08,10 | |
| 11 | 211 - 511 | 1/2 +Den | 786 | [73] | Residence 03,05,09,11 | |
| 11 | 611 - 1111 | 1/1 | 598 | [56] | Residence 03,05,07,09,11 | |
| 12 | 212 - 512 | 1/1 | 817 | [76] | Residence 12 | |
| 12 | 612 - 1112 | 1/1 | 587 | [55] | Residence 12 | |
| 13 | 213 - 1113 | Studio | 461 | [43] | Residence 13 | |
| 14 | 214 - 1114 | Studio | 535 | [50] | Residence 14 | |
| 15 | 515 - 1115 | Studio | 445 | [41] | Residence 15 | |
| 16 | 516 -1116 | Studio | 468 | [43] | Residence 16 | |
| 17 | 517 - 1117 | Studio | 479 | [45] | Residence 17,19,21,25 | |
| 18 | 518 - 1118 | Studio | 479 | [45] | Residence 18,20,22,24,26 | |
| 19 | 519 - 1119 | Studio | 479 | [45] | Residence 17,19,21,25 | |
| 20 | 520 - 1120 | Studio | 479 | [45] | Residence 18,20,22,24,26 | |
| 21 | 521 - 1121 | Studio | 479 | [45] | Residence 17,19,21,25 | |
| 22 | 522 - 1122 | Studio | 479 | [45] | Residence 18,20,22,24,26 | |
| 23 | 523 - 1123 | Studio | 432 | [40] | Residence 17,19,21,25 | |
| 24 | 524 - 1124 | Studio | 479 | [45] | Residence 18,20,22,24,26 | |
| 25 | 525 - 1125 | Studio | 479 | [45] | Residence 17,19,21,25 | |
| 26 | 526 - 1126 | Studio | 479 | [45] | Residence 18,20,22,24,26 | |
| 27 | 227 - 1127 | 2/2 | 883 | [82] | Residence 27 |
About the Building
The StandardTM properties are known to be products of aligned cultural influences and sophisticated design. The visionaries at Rosso Development and Arquitectonica have collaborated with the brand to create its first residential building - the first time keys to a ‘Standard’ room will be sold. The Standard Residences itself is reminiscent of the brand’s boutique spa-like hotels but has been adjusted for a fuller living experience. Urban Robot Associates have also lent a hand in making the space fun and multidimensional. Thus, the culture and vibe is still very much infused as it is The Standard’s defining quality. Because quirkiness and community mean everything.
The Standard Residences is instantly recognizable and blends well with the Midtown scene. The building stands twelve floors tall with 34,000 square feet full of signature and set amenities, and 10,000 square feet saved for vibrant ground floor retail for both convenience and leisure. Each well-appointed and move-in ready pied-à-terre has a gracious open floor plan with nine-foot ceilings and open-concept kitchens with top-of-the-line appliances that are both sleek and functional. Private outdoor terraces in select residences lets you take in the cool and vibrant energy of Midtown Miami.
Residents can enjoy perks and services such as grocery provisioning, tailoring and dry cleaning. Unlike most conventional residences, The Standard offers a Flexible Rental Program - a program that lets owners monetize their unit while they are away.
Midtown is Miami’s most pedestrian-friendly neighborhood, which means important everyday destinations are simply walkable. Being just streets away from Wynwood, Beverly Terraces and The Design District is definitely a plus when seeking places to hang out with your circle, go on intimate dates, or simply appreciate historic and modern architecture. Whatever you feel like doing at any given moment, there is surely a spot you can easily go to.
Amenities for Every Lifestyle
Location
90 Walk Score

58 Transit Score

69 Bike Score
Additional Information
Year Built
2025
Number of Units
228
Number of Stories
12
Rental Policy
30 Day Minimum
Brochure
Similar Buildings
Miami Beach Condos
- 1 Hotel & Homes South Beach
- 1500 Ocean Drive
- 2200 Brickell [2026]
- 321 Ocean
- 57 Ocean
- 72 Carlyle
- 72 Park Miami Beach [2025]
- 7200 Collins
- Alana Bay Harbor
- Aman Residences [2027]
- Apogee South Beach
- Aria Reserve [2025]
- Arte Surfside
- Aston Martin Residences
- Aurora
- Baccarat Residences [2027]
- Beach House 8
- Bentley Residences [2026]
- Capri South Beach
- Caribbean
- Casa Bella Residences [2025]
- Casa Cipriani Miami
- Cipriani Residences [2026]
- Continuum South Beach - South Tower
- Continuum South Beach
North Tower - Cove Miami [2026]
- Diesel Wynwood [2025]
- E11EVEN Hotel & Residences [2025]
- E11EVEN Residences Beyond [2025]
- EDITION Residences Miami Edgewater [2026]
- Eighty Seven Park
- Elysee
- Faena House
Miami Beach - Fendi Chateau Residences
- Five Park
- Four Seasons Private Residences Coconut Grove
- Gale Miami Hotel & Residences
- Glass Miami Beach
- ICON South Beach
- Il Villaggio
- Indian Creek Residences & Yacht Club [2026]
- Jean-Georges Miami Tropic Residences [2028]
- Koya Bay
- La Baia North [2027]
- La Baia South
- La Tour
- Legacy Hotel & Residences [2025]
- Lofty Brickell [2025]
- Marea South Beach
- MEi Miami Beach
- Midtown Park Residences by Proper
- Missoni Baia
- Monaco Yacht Club
- Monad Terrace
- Mosaic Miami Beach
- Mr. C Residences Tigertail Tower
- Murano at Portofino
- Murano Grande
- Muse Residences
- Ocean House South Beach
- Ocean House Surfside
- Ocean Park
- Oceana Bal Harbour
- Okan Tower [2026]
- Onda Residences
- One Bal Harbour
- One Ocean
- One Park Tower by Turnberry [2025]
- One Thousand Museum
- Ora by Casa Tua [2028]
- Origin Residences Bay Harbor [2026]
- Palau Sunset Harbour
- Portofino Tower
- Residences by Armani Casa
- Rivage Bal Harbour [2026]
- Rosewood Residences Miami Beach [2027]
- Seaway at The Surf Club
- Setai South Beach
- South Pointe Tower
- St. Regis Bal Harbour Residences
- St. Regis Miami Residences [2025]
- St. Regis Residences Sunny Isles Beach [2026]
- Surf House [2027]
- Tal Aventura [2025]
- The Avenue Coral Gables [2025]
- The Bath Club
- The Delmore [2029]
- The Elser Hotel & Residences Miami
- The Estates at Acqualina
- The Perigon
Miami Beach [2027] - The Residences at 1428 Brickell [2026]
- The Residences at Miami Beach EDITION
- The Ritz-Carlton Residences Miami Beach
- The Ritz-Carlton Residences South Beach [2027]
- The Ritz-Carlton Residences Sunny Isles
- The Shore Club Private Collection [2027]
- The Standard Residences [2025]
- The Surf Club
Four Seasons Private Residences
- The Villages at Coral Gables [2025]
- The Well Bay Harbor [2026]
- Una Residences [2025]
- Vida Residences [2025]
- Villa Miami [2026]
- Villa Valencia
- Vita at Grove Isle [2025]
- W South Beach Residences
- Waldorf Astoria Residences Miami [2026]
- Waverly South Beach
- Yacht Club at Portofino
- Ziggurat

